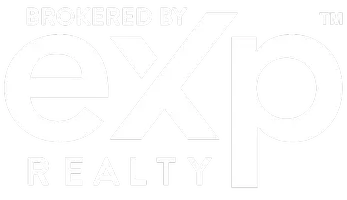For more information regarding the value of a property, please contact us for a free consultation.
11534 Rolling Hills Dr El Cajon, CA 92020
Want to know what your home might be worth? Contact us for a FREE valuation!

Our team is ready to help you sell your home for the highest possible price ASAP
Key Details
Sold Price $1,272,000
Property Type Single Family Home
Sub Type Single Family Residence
Listing Status Sold
Purchase Type For Sale
Square Footage 2,812 sqft
Price per Sqft $452
MLS Listing ID 250031189SD
Sold Date 07/21/25
Bedrooms 4
Full Baths 3
Half Baths 1
HOA Y/N No
Year Built 1970
Lot Size 0.611 Acres
Property Sub-Type Single Family Residence
Property Description
From the moment you pull into the circular driveway you'll know. Stately single level home with pool/spa and exquisite setting setback from the street. This home features over 2,800 sq.ft., 4 bedrooms + den and 3.5 bathrooms. Formal entry with beautiful views of landscaping and pool. Primary suite with walk in closet and rear yard access. This view property checks all your boxes with extensive hardscaping & landscaping including numerous patios, built in BBQ, firepit and brick walkways. Sunken living room w/ vaulted wood ceilings, fireplace and picture windows featuring southern and northern exposure. There is also a laundry room and family room w/ fireplace and sliding door out to patio. Private back yard is an entertainers dream and the pool is passively heated with solar. Views to the east and south. Attached three car garage w/ insulated doors and direct access. Central vacuum, newer water heater and water filtration system. Highly desirable floorplan waiting for your touches.
Location
State CA
County San Diego
Area 92020 - El Cajon
Interior
Interior Features Separate/Formal Dining Room, All Bedrooms Down, Bedroom on Main Level, Entrance Foyer, Walk-In Closet(s)
Heating Forced Air, Fireplace(s), Natural Gas
Cooling Central Air
Fireplaces Type Family Room, Living Room
Fireplace Yes
Appliance Barbecue, Double Oven, Dishwasher, Gas Water Heater, Refrigerator
Laundry Gas Dryer Hookup, Inside, Laundry Room
Exterior
Parking Features Circular Driveway, Direct Access, Driveway, Garage
Garage Spaces 3.0
Garage Description 3.0
Pool Gas Heat, Heated, In Ground, Private, Solar Heat
View Y/N Yes
View Mountain(s)
Roof Type Concrete
Porch Patio
Total Parking Spaces 9
Private Pool Yes
Building
Story 1
Entry Level One
Level or Stories One
New Construction No
Others
Senior Community No
Tax ID 4983600700
Acceptable Financing Cash, Conventional, FHA, VA Loan
Listing Terms Cash, Conventional, FHA, VA Loan
Financing Conventional
Read Less

Bought with Cideer Saco Century 21 Affiliated
GET MORE INFORMATION




