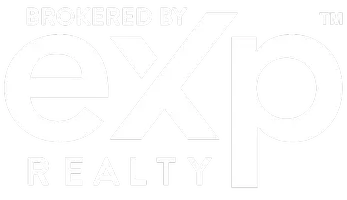For more information regarding the value of a property, please contact us for a free consultation.
3860 Stone Rd Bethel Island, CA 94511
Want to know what your home might be worth? Contact us for a FREE valuation!

Our team is ready to help you sell your home for the highest possible price ASAP
Key Details
Sold Price $735,000
Property Type Single Family Home
Sub Type Single Family Residence
Listing Status Sold
Purchase Type For Sale
Square Footage 2,052 sqft
Price per Sqft $358
Subdivision Bethel Island
MLS Listing ID 41086839
Sold Date 07/18/25
Bedrooms 3
Full Baths 3
HOA Y/N No
Year Built 1980
Lot Size 10,711 Sqft
Property Sub-Type Single Family Residence
Property Description
Waterfront Living in the Heart of the Delta! Experience the Delta Lifestyle: Boating, Fishing, JetSki, Kayak, Fishing Tournaments, beautiful sunrises, sunsets, wildlife, marinas, restaurants and more! This property has so much to offer! Perfect full time home, vacation home, or vacation rental. 2,052 SqFt with 3 beds, 3 full baths! (2 Bedrooms, 2 Baths Upstairs). 3rd bedroom/studio unit downstairs with full bath: Downstairs includes kitchenette with cabinets, granite countertop, sink, small fridge & microwave. Spiral staircase connects upstairs & downstairs. Studio could be separate in-law unit or rental as it has it's own exterior entrance. Private boat dock and very close to fast water! Oversized 4 car garage plus additional RV/Boat parking! Fully fenced & gated with a park like front yard! Large shed, wrap-around deck, several patios. Updated interior, open floorplan, vaulted ceilings, skylights, custom lighting & chandeliers, updated flooring throughout, all electric kitchen w/granite countertops upstairs and downstairs, wet bar, updated baths, wood burning fireplace, etc. Refrigerator, Washer/Dryer included!
Location
State CA
County Contra Costa
Zoning F-1
Interior
Heating Forced Air, Propane
Cooling Central Air
Flooring Laminate, Stone, Wood
Fireplaces Type Living Room, Wood Burning
Fireplace Yes
Appliance Electric Water Heater, Dryer, Washer
Exterior
Parking Features Garage, RV Access/Parking
Garage Spaces 4.0
Garage Description 4.0
Pool None
View Y/N Yes
View Park/Greenbelt, Mountain(s), Water
Roof Type Shingle
Porch Deck, Patio
Total Parking Spaces 4
Private Pool No
Building
Lot Description Front Yard, Street Level, Sloped Up
Story Two
Entry Level Two
Foundation Slab
Sewer Public Sewer
Water Shared Well
Architectural Style Custom
Level or Stories Two
New Construction No
Others
Tax ID 0311400691
Acceptable Financing Cash, Conventional, 1031 Exchange
Listing Terms Cash, Conventional, 1031 Exchange
Financing Conventional
Read Less

Bought with Carie McFadden MLSListing
GET MORE INFORMATION




