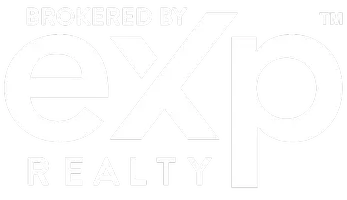For more information regarding the value of a property, please contact us for a free consultation.
4160 S Bodega WAY #5 Ontario, CA 91761
Want to know what your home might be worth? Contact us for a FREE valuation!

Our team is ready to help you sell your home for the highest possible price ASAP
Key Details
Sold Price $584,000
Property Type Townhouse
Sub Type Townhouse
Listing Status Sold
Purchase Type For Sale
Square Footage 1,578 sqft
Price per Sqft $370
MLS Listing ID PW25055495
Sold Date 07/16/25
Bedrooms 3
Full Baths 2
Half Baths 1
Condo Fees $175
HOA Fees $175/mo
HOA Y/N Yes
Year Built 2020
Lot Size 997 Sqft
Property Sub-Type Townhouse
Property Description
Welcome to this charming townwhome nestled in the new Ontario Ranch area. This beautiful property offers a perfect blend of comfort and convinience, making it the ideal choice! Spread across two stories you will enjoy the 3 bedrooms, and 2.5 bathrooms, providing ample space for living and entertaining.You will find generously sized bedrooms upstairs with plenty of natural light and closet space. The master suite includes an en-suite bathroom and walk in closet. The amenities include a well-maintained communtiy with a pool, spa, sports courts, and landscaped common areas. Don't miss out on making this home yours!
Location
State CA
County San Bernardino
Area 686 - Ontario
Interior
Interior Features Breakfast Area, Eat-in Kitchen, All Bedrooms Up, Primary Suite
Heating Central
Cooling Central Air
Flooring Carpet, Vinyl
Fireplaces Type None
Fireplace No
Laundry Laundry Closet
Exterior
Parking Features Garage Faces Rear
Garage Spaces 2.0
Garage Description 2.0
Pool Association, Community, In Ground, Lap
Community Features Dog Park, Gutter(s), Park, Street Lights, Sidewalks, Pool
Amenities Available Sport Court, Dog Park, Fire Pit, Outdoor Cooking Area, Barbecue, Picnic Area, Playground, Spa/Hot Tub
View Y/N Yes
View Mountain(s)
Total Parking Spaces 2
Private Pool No
Building
Story 2
Entry Level Two
Sewer Public Sewer
Water Public
Level or Stories Two
New Construction No
Schools
School District Ontario-Montclair
Others
HOA Name Emerald Park
Senior Community No
Tax ID 0218977050000
Acceptable Financing Cash, Cash to New Loan, Conventional
Listing Terms Cash, Cash to New Loan, Conventional
Financing FHA
Special Listing Condition Standard
Read Less

Bought with Nina Magee eXp Realty of Greater Los Angeles
GET MORE INFORMATION




