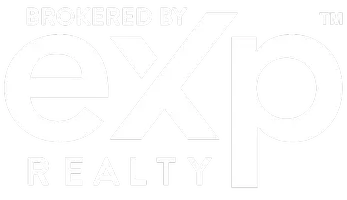For more information regarding the value of a property, please contact us for a free consultation.
27381 Morro DR Mission Viejo, CA 92692
Want to know what your home might be worth? Contact us for a FREE valuation!

Our team is ready to help you sell your home for the highest possible price ASAP
Key Details
Sold Price $2,020,000
Property Type Single Family Home
Sub Type Single Family Residence
Listing Status Sold
Purchase Type For Sale
Square Footage 3,116 sqft
Price per Sqft $648
Subdivision Bonaire (Bon)
MLS Listing ID OC25107629
Sold Date 07/17/25
Bedrooms 4
Full Baths 3
Half Baths 1
Condo Fees $156
Construction Status Updated/Remodeled,Turnkey
HOA Fees $156/mo
HOA Y/N Yes
Year Built 1993
Lot Size 8,001 Sqft
Property Sub-Type Single Family Residence
Property Description
Exceptional Corner-Lot Beauty in Pacific Hills – Immaculate, Private & Ready to Enjoy! Nestled on a large, private corner lot in the highly desirable Pacific Hills community, this spacious, pristine 4-bedroom, 3.5-bathroom home offers the perfect blend of comfort, elegance, and livability—inside and out. With a freshly painted exterior, lush landscaping, and gorgeous hardscape, the home radiates pride of ownership. Step through the double-door entry into soaring ceilings that enhance the formal living and dining spaces. Plenty of windows throughout bathe the home in natural light. The granite island kitchen is a true hub—featuring white cabinetry, a walk-in pantry and center island with seating. It opens seamlessly to the inviting family room with fireplace and built-in shelving, creating the ideal space for gathering and everyday living. Additional built-ins are featured in the living room, and a granite wet bar offers added style for entertaining. Downstairs includes a private guest suite with its own full bath- nicely upgraded—perfect for guests, multigenerational living, or a quiet home office. Upstairs, retreat to the expansive primary suite with a cozy fireplace, balcony, and luxurious bath offering an oversized shower, separate soaking tub, and dual sink vanity. Two additional large bedrooms share a beautifully appointed full bath. The backyard is designed for relaxed entertaining and outdoor fun. Enjoy cool evenings around the gas firepit, grill up dinner at the built-in BBQ, or dine alfresco on the patio. The large wraparound yard includes a grassy area and a dedicated sport court—set up for basketball, tetherball, or just for play. There's room for a pool, if this is in your future plans! Additional highlights include neutral tile flooring, three fireplaces, plantation shutters, and a 3-car garage with epoxy flooring, custom storage shelving, Eclipse invisible screens on all doors, surround system in backyard and more. Lake Mission Viejo membership is included! Welcome to a home that's truly move-in ready—offering comfort, privacy, and the space to live your best life in one of Mission Viejo's most sought-after neighborhoods.
Location
State CA
County Orange
Area Ms - Mission Viejo South
Rooms
Main Level Bedrooms 1
Interior
Interior Features Wet Bar, Breakfast Bar, Built-in Features, Ceiling Fan(s), Cathedral Ceiling(s), Separate/Formal Dining Room, Granite Counters, High Ceilings, Open Floorplan, Pantry, Recessed Lighting, Storage, Tile Counters, Two Story Ceilings, Bedroom on Main Level, Primary Suite, Walk-In Closet(s)
Heating Central
Cooling Central Air
Flooring Carpet, Tile, Wood
Fireplaces Type Family Room, Living Room, Primary Bedroom
Fireplace Yes
Appliance Convection Oven, Double Oven, Dishwasher, Disposal, Gas Oven, Gas Range, Microwave, Water Heater
Laundry Inside, Laundry Room
Exterior
Exterior Feature Barbecue, Rain Gutters
Parking Features Door-Multi, Direct Access, Driveway, Garage
Garage Spaces 3.0
Garage Description 3.0
Fence Block, Wrought Iron
Pool None
Community Features Curbs, Dog Park, Gutter(s), Lake, Street Lights, Sidewalks, Park
Amenities Available Sport Court, Outdoor Cooking Area, Picnic Area, Playground
View Y/N No
View None
Roof Type Tile
Porch Brick, Concrete, Tile, Wrap Around
Total Parking Spaces 3
Private Pool No
Building
Lot Description Back Yard, Corner Lot, Front Yard, Garden, Lawn, Landscaped, Near Park, Secluded, Sprinkler System, Yard
Story 2
Entry Level Two
Sewer Public Sewer
Water Public
Architectural Style Traditional
Level or Stories Two
New Construction No
Construction Status Updated/Remodeled,Turnkey
Schools
Elementary Schools Bathgate
Middle Schools Fred Newhart
High Schools Capistrano Valley
School District Capistrano Unified
Others
HOA Name Pacific Hills
Senior Community No
Tax ID 78246215
Acceptable Financing Submit
Listing Terms Submit
Financing Conventional
Special Listing Condition Standard
Read Less

Bought with Sahar Cyrus Keller Williams Realty
GET MORE INFORMATION


