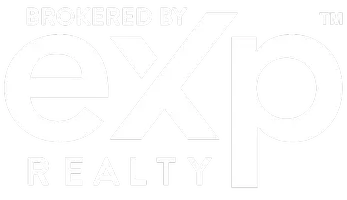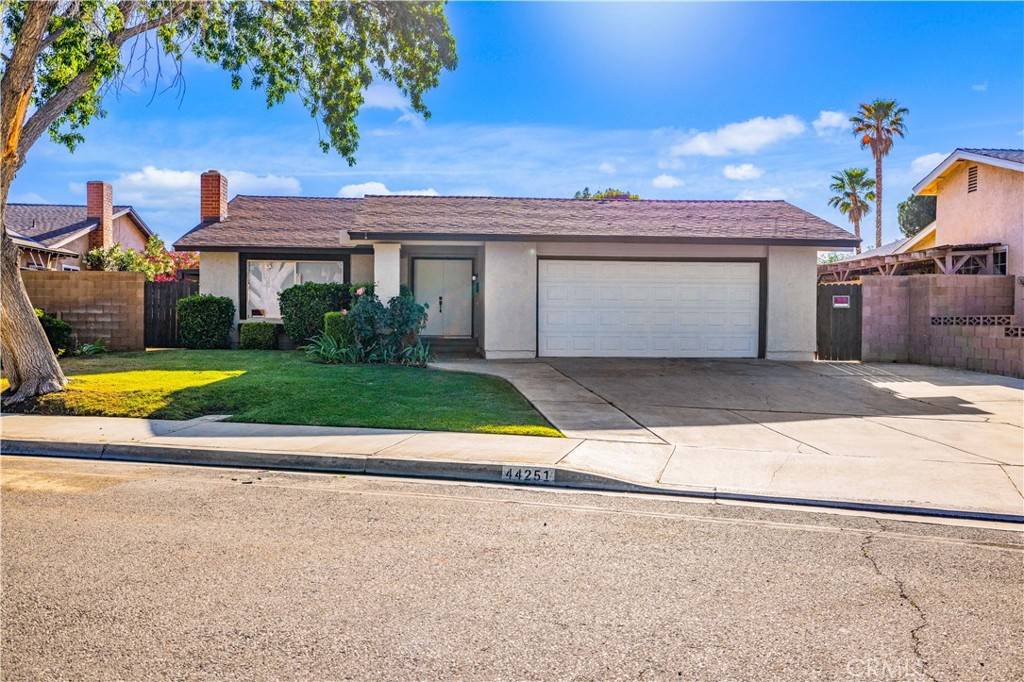For more information regarding the value of a property, please contact us for a free consultation.
44251 Watford AVE Lancaster, CA 93535
Want to know what your home might be worth? Contact us for a FREE valuation!

Our team is ready to help you sell your home for the highest possible price ASAP
Key Details
Sold Price $470,000
Property Type Single Family Home
Sub Type Single Family Residence
Listing Status Sold
Purchase Type For Sale
Square Footage 1,440 sqft
Price per Sqft $326
MLS Listing ID SR24114370
Sold Date 07/12/24
Bedrooms 3
Full Baths 2
Construction Status Updated/Remodeled,Turnkey
HOA Y/N No
Year Built 1972
Lot Size 6,499 Sqft
Property Sub-Type Single Family Residence
Property Description
Great single story home in a nice quiet neighborhood. The home has been freshly painted inside and out. There is New Flooring throughout and the kitchen has been remodeled to include new stone countertops, new cabinets, new dishwasher, and new sink and faucet. Both bathrooms have been remodeled and the master bathroom has a tiled shower enclosure with new glass door and sidewall. The attached 2 car garage has direct access to the home and the home comes with a new covered patio (great for just chillin or enjoying a great backyard Bar-B-Que. And... there is block wall fencing and the home has landscaped front and rear yards. This home is move-in ready. Check out the photos and videos! Buyer to verify all.
Location
State CA
County Los Angeles
Area Lac - Lancaster
Zoning LRR6000*
Rooms
Main Level Bedrooms 3
Interior
Interior Features Breakfast Bar, Separate/Formal Dining Room, High Ceilings, Quartz Counters, Sunken Living Room, All Bedrooms Down, Bedroom on Main Level, Main Level Primary
Heating Central, Natural Gas
Cooling Central Air
Flooring Carpet, Laminate
Fireplaces Type Gas, Living Room, Wood Burning
Fireplace Yes
Appliance Dishwasher, Microwave
Laundry Inside, In Garage
Exterior
Parking Features Direct Access, Garage
Garage Spaces 2.0
Garage Description 2.0
Fence Block
Pool None
Community Features Gutter(s), Street Lights, Suburban, Sidewalks
Utilities Available Electricity Connected, Natural Gas Connected, Sewer Connected, Water Connected
View Y/N Yes
View Neighborhood
Roof Type Shingle
Porch Concrete, Covered, Open, Patio
Total Parking Spaces 2
Private Pool No
Building
Lot Description 0-1 Unit/Acre, Back Yard, Rectangular Lot
Faces East
Story 1
Entry Level One
Foundation Slab
Sewer Public Sewer
Water Public
Architectural Style Ranch
Level or Stories One
New Construction No
Construction Status Updated/Remodeled,Turnkey
Schools
School District Antelope Valley Union
Others
Senior Community No
Tax ID 3140008027
Acceptable Financing Cash, Conventional, FHA
Listing Terms Cash, Conventional, FHA
Financing Conventional
Special Listing Condition Standard
Read Less

Bought with Stephanie Aguilar Ayala eXp Realty of California Inc
GET MORE INFORMATION




