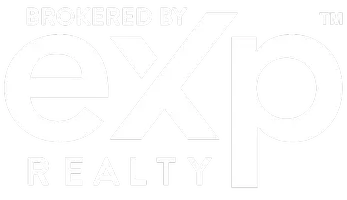For more information regarding the value of a property, please contact us for a free consultation.
14975 S Highland AVE #75 Fontana, CA 92336
Want to know what your home might be worth? Contact us for a FREE valuation!

Our team is ready to help you sell your home for the highest possible price ASAP
Key Details
Sold Price $515,000
Property Type Condo
Sub Type Condominium
Listing Status Sold
Purchase Type For Sale
Square Footage 1,472 sqft
Price per Sqft $349
MLS Listing ID SB23223000
Sold Date 01/18/24
Bedrooms 3
Full Baths 2
Half Baths 1
Condo Fees $320
Construction Status Turnkey
HOA Fees $320/mo
HOA Y/N Yes
Year Built 2009
Lot Size 1,472 Sqft
Property Sub-Type Condominium
Property Description
Beautiful Location! Lovely townhouse located in the desirable community of Adelina in North Fontana built by William Lyon Homes.
This is an end unit. It has 3 bedrooms, with an open floor plan. Custom paint and upgraded flooring in living area. Nice Open Kitchen with Maple Cabinetry, Granite Countertops, and a Breakfast bar. Central A/C/ and Heating. Oversized two-car garage. The complex has a relaxing pool area, a children's play area, and outdoor fireplaces and barbecues for all your gatherings. Commuter friendly access to the 210 and the 15 freeways. It is also minutes away from the Victoria Gardens and the Ontario International Airport. Located in the award-winning Etiwanda school district.
Location
State CA
County San Bernardino
Area 264 - Fontana
Interior
Interior Features Breakfast Bar, Ceiling Fan(s), Separate/Formal Dining Room, Granite Counters, High Ceilings, Pantry, Recessed Lighting, All Bedrooms Up
Heating Central
Cooling Central Air
Fireplaces Type None
Fireplace No
Appliance Dishwasher, Free-Standing Range, Disposal, Gas Range, Gas Water Heater, Microwave, Water Heater, Dryer, Washer
Laundry Washer Hookup, Gas Dryer Hookup
Exterior
Exterior Feature Lighting
Parking Features Covered, Garage, Garage Faces Rear
Garage Spaces 2.0
Garage Description 2.0
Pool Association, Fenced, In Ground
Community Features Street Lights, Sidewalks
Utilities Available Electricity Connected, Natural Gas Connected, Sewer Connected, Water Connected
Amenities Available Call for Rules, Management, Barbecue, Playground, Pets Allowed
View Y/N Yes
View Neighborhood
Roof Type Clay
Accessibility Parking
Porch Concrete, Front Porch, Patio
Total Parking Spaces 2
Private Pool No
Building
Lot Description Corner Lot, Garden, Level, Sprinkler System
Story 2
Entry Level Two
Foundation Permanent
Sewer Public Sewer
Water Public
Architectural Style Modern
Level or Stories Two
New Construction No
Construction Status Turnkey
Schools
High Schools Etiwanda
School District Chaffey Joint Union High
Others
HOA Name First Service Residential
Senior Community No
Tax ID 0228993590000
Security Features Carbon Monoxide Detector(s),Fire Detection System,Fire Sprinkler System,Security Gate,Smoke Detector(s)
Acceptable Financing Cash, Cash to Existing Loan, Cash to New Loan, Conventional, Cal Vet Loan, FHA, VA Loan
Listing Terms Cash, Cash to Existing Loan, Cash to New Loan, Conventional, Cal Vet Loan, FHA, VA Loan
Financing Cash
Special Listing Condition Standard
Read Less

Bought with Pablo Meza eXp Realty of California Inc
GET MORE INFORMATION




