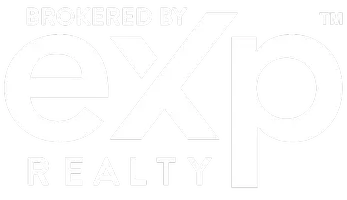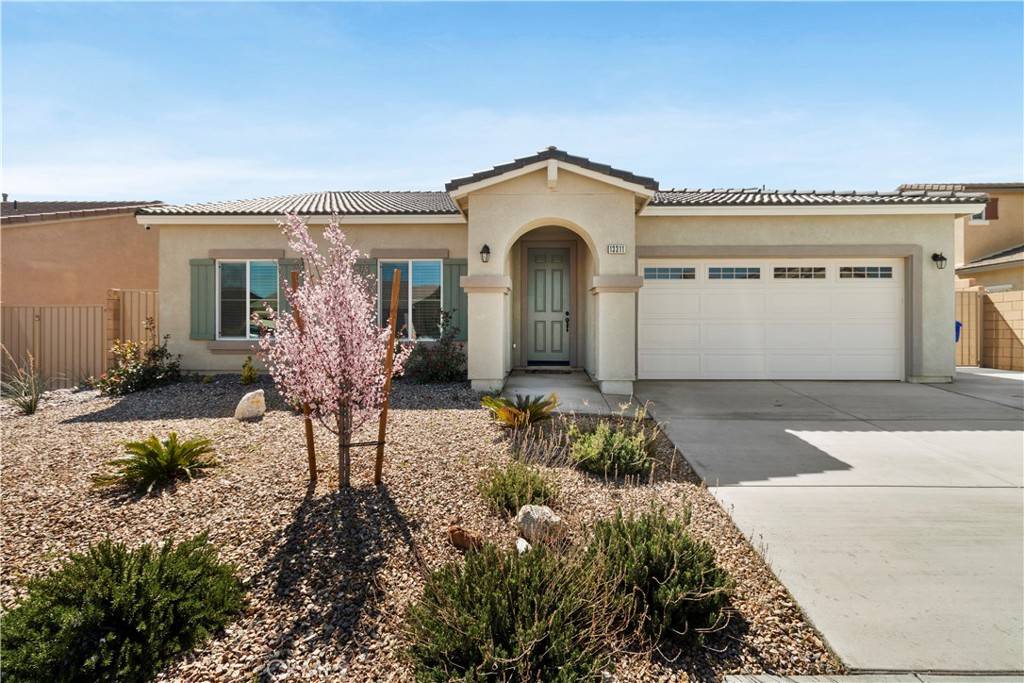For more information regarding the value of a property, please contact us for a free consultation.
13311 Via Del Lago Victorville, CA 92392
Want to know what your home might be worth? Contact us for a FREE valuation!

Our team is ready to help you sell your home for the highest possible price ASAP
Key Details
Sold Price $454,000
Property Type Single Family Home
Sub Type Single Family Residence
Listing Status Sold
Purchase Type For Sale
Square Footage 1,848 sqft
Price per Sqft $245
MLS Listing ID OC23047802
Sold Date 04/21/23
Bedrooms 4
Full Baths 2
Construction Status Updated/Remodeled
HOA Y/N No
Year Built 2021
Lot Size 7,008 Sqft
Property Sub-Type Single Family Residence
Property Description
Welcome to 13311 Via del Lago - a stunningly gorgeous 4BR, 2BA new construction home (2021) that is sure to steal your heart! This incredible beauty is unlike anything else in the area, boasting a long list of luxurious, designer upgrades and amenities that are all included in the price and completely move in ready! The second you step inside, you'll be mesmerized by the bright, open & airy floor plan, high ceilings, gleaming hardwood floors and abundance of natural light that fills every room. If you love to cook, you'll be in heaven in the Gourmet Kitchen loaded w/ SS appliances, granite slab countertops, modern Mahogany cabinetry, and a large center island that is perfect for entertaining guests and is sure to inspire your inner Chef! When its time to unwind, retreat to the Master Suite and indulge in the spa quality bathroom, complete with a large separate shower, soaking tub and a generous walk-in closet. The real showstopper? The oversized backyard, which has been lovingly landscaped and is ready for alfresco dining and hosting summer BBQ parties! Welcome home!
Location
State CA
County San Bernardino
Area Vic - Victorville
Rooms
Other Rooms Shed(s)
Main Level Bedrooms 4
Interior
Interior Features Eat-in Kitchen, Granite Counters, Open Floorplan, Quartz Counters, Stone Counters, Recessed Lighting, All Bedrooms Down, Main Level Primary, Primary Suite, Walk-In Closet(s)
Heating Central
Cooling Central Air
Flooring Carpet, Laminate
Fireplaces Type None
Fireplace No
Appliance Dishwasher, Gas Cooktop, Gas Range, Microwave, Refrigerator, Range Hood, Tankless Water Heater, Water To Refrigerator, Dryer, Washer
Laundry Laundry Room
Exterior
Exterior Feature Rain Gutters
Parking Features Detached Carport, Garage, Garage Door Opener
Garage Spaces 2.0
Garage Description 2.0
Fence Excellent Condition, Security, Wood
Pool None
Community Features Street Lights, Suburban, Sidewalks
Utilities Available Electricity Connected, Sewer Connected, Water Connected
View Y/N No
View None
Roof Type Spanish Tile
Accessibility None
Porch Concrete
Total Parking Spaces 2
Private Pool No
Building
Lot Description Back Yard, Front Yard, Landscaped, Level, Street Level, Yard
Story 1
Entry Level One
Foundation Slab
Sewer Public Sewer
Water Public
Architectural Style Contemporary, Ranch, Traditional
Level or Stories One
Additional Building Shed(s)
New Construction Yes
Construction Status Updated/Remodeled
Schools
School District Victor Valley Union High
Others
Senior Community No
Tax ID 3094112150000
Security Features Carbon Monoxide Detector(s),Fire Detection System,Smoke Detector(s)
Acceptable Financing Cash, Conventional, FHA, Submit, VA Loan
Listing Terms Cash, Conventional, FHA, Submit, VA Loan
Financing FHA
Special Listing Condition Standard
Read Less

Bought with Chase Gentry eXp Realty of California Inc
GET MORE INFORMATION




