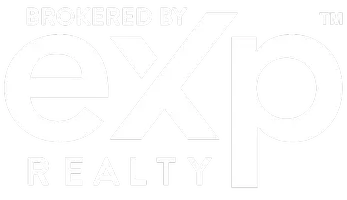For more information regarding the value of a property, please contact us for a free consultation.
8464 Franklin AVE Los Angeles, CA 90069
Want to know what your home might be worth? Contact us for a FREE valuation!

Our team is ready to help you sell your home for the highest possible price ASAP
Key Details
Sold Price $2,875,000
Property Type Single Family Home
Sub Type Single Family Residence
Listing Status Sold
Purchase Type For Sale
Square Footage 3,148 sqft
Price per Sqft $913
MLS Listing ID 21114371
Sold Date 03/01/22
Bedrooms 4
Full Baths 3
Half Baths 1
Construction Status Updated/Remodeled
HOA Y/N No
Year Built 1961
Lot Size 6,372 Sqft
Lot Dimensions Assessor
Property Sub-Type Single Family Residence
Property Description
This 4BR/3.5BA 3,148 sq.ft. Sunset Strip Mid-Century Modern home has explosive views from its large observation decks and sits on a 6,371 sq.ft. lot. The residence is located high enough in the hills for views, but low enough for ease of reaching all of the neighborhood's nearby offerings. A double-door entry leads to a large living area with walls of glass to the main deck. Living flows into dining. Overhead are post-and-beam ceilings and skylights. The home's eat-in kitchen (with breakfast and/or cocktail bar) has high-end stainless-steel appliances and granite counter tops. The master suite is located upstairs (two other guest rooms are down) and has its own private deck, walk-in closet, and spa-like bathroom with separate tub and shower. There are options for home office spaces, including a wall of custom built-ins. Additional features include: Whole-house water filtration system, drinking water filter system in the kitchen, electric/remote shades on all windows, 3 zones of Sonos with built-in speakers throughout entire house, security system operable from mobile devices, HVAC operable from mobile devices, camera system for entire perimeter of house (with recording capabilities) operable from mobile devices. 3-car garage.
Location
State CA
County Los Angeles
Area C03 - Sunset Strip - Hollywood Hills West
Zoning LAR1
Interior
Interior Features Breakfast Bar, Separate/Formal Dining Room, Walk-In Closet(s)
Heating Central
Cooling Central Air
Flooring Tile, Wood
Fireplaces Type Living Room, Primary Bedroom
Fireplace Yes
Appliance Built-In, Dishwasher, Disposal, Refrigerator, Dryer, Washer
Laundry In Garage
Exterior
Parking Features Driveway, Garage
Garage Spaces 3.0
Garage Description 3.0
Pool None
View Y/N Yes
View City Lights, Ocean
Porch Deck
Total Parking Spaces 4
Private Pool No
Building
Faces West
Story 2
Entry Level Two
Sewer Other
Architectural Style Mid-Century Modern
Level or Stories Two
New Construction No
Construction Status Updated/Remodeled
Schools
School District Los Angeles Unified
Others
Senior Community No
Tax ID 5558026004
Financing Cash
Special Listing Condition Standard
Read Less

Bought with Rouja Koleva The Agency
GET MORE INFORMATION


