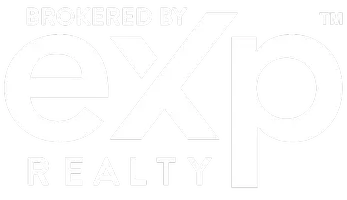For more information regarding the value of a property, please contact us for a free consultation.
27346 Boyd DR Menifee, CA 92584
Want to know what your home might be worth? Contact us for a FREE valuation!

Our team is ready to help you sell your home for the highest possible price ASAP
Key Details
Sold Price $620,000
Property Type Single Family Home
Sub Type Single Family Residence
Listing Status Sold
Purchase Type For Sale
Square Footage 2,256 sqft
Price per Sqft $274
MLS Listing ID EV21267757
Sold Date 02/28/22
Bedrooms 4
Full Baths 3
Condo Fees $88
HOA Fees $88/mo
HOA Y/N Yes
Year Built 2022
Lot Size 6,141 Sqft
Property Sub-Type Single Family Residence
Property Description
MLS#EV21267757 REPRESENTATIVE PHOTOS ADDED! February Completion. Highest and Best Offer Release! Built by Taylor Morrison, the Huntington Plan 5 in Camden Place is a spacious two-story floor plan offering a large great room which flows effortlessly into the dining and kitchen area. A first-floor bedroom with full bath is perfect for overnight guests. The second-story owner's suite features a walk-in closet, linen closet, large walk-in shower and an enclosed water closet. Two secondary bedrooms, a bonus room, and laundry room complete the second floor. All this, plus upgraded flooring, energy efficient appliances, tankless water heater, and LED lighting. Camden Place is within walking distance to shopping and dining. Fantastic onsite amenities include a pool, playground, dog parks, walking trails, and so much more! Structural options added to 27346 Boyd Drive include: bonus room and solar panels.
Location
State CA
County Riverside
Area Srcar - Southwest Riverside County
Rooms
Main Level Bedrooms 1
Interior
Interior Features Breakfast Area, Open Floorplan, Pantry, Recessed Lighting, Bedroom on Main Level, Walk-In Closet(s)
Heating Zoned
Cooling Zoned
Flooring Carpet, Vinyl
Fireplaces Type None
Fireplace No
Appliance 6 Burner Stove, Convection Oven, Dishwasher, Microwave
Laundry Gas Dryer Hookup, Upper Level
Exterior
Parking Features Driveway, Garage Faces Front
Garage Spaces 2.0
Garage Description 2.0
Fence Brick, Vinyl
Pool In Ground, Association
Community Features Park, Sidewalks
Amenities Available Playground, Pool
View Y/N Yes
View Neighborhood
Porch Open, Patio, Porch
Total Parking Spaces 2
Private Pool No
Building
Lot Description Back Yard, Front Yard
Faces South
Story 2
Entry Level Two
Foundation Slab
Sewer Public Sewer
Water Public
Architectural Style Contemporary
Level or Stories Two
New Construction Yes
Schools
Middle Schools Menifee Valley
High Schools Paloma Valley
School District Menifee Union
Others
HOA Name Menifee Town Center
Senior Community No
Tax ID 360980024
Acceptable Financing Cash, Conventional, FHA, VA Loan
Listing Terms Cash, Conventional, FHA, VA Loan
Financing Conventional
Special Listing Condition Auction
Read Less

Bought with Rodrigo Suerte Felipe eXp Realty of California Inc
GET MORE INFORMATION


