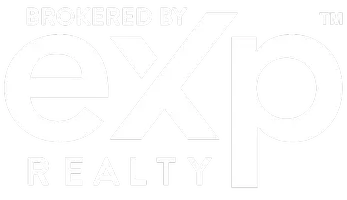2655 Calle Abedul Thousand Oaks, CA 91360
UPDATED:
Key Details
Property Type Multi-Family
Sub Type Duplex
Listing Status Active
Purchase Type For Rent
Square Footage 1,967 sqft
MLS Listing ID SR25166273
Bedrooms 3
Full Baths 2
Half Baths 1
Construction Status Updated/Remodeled
HOA Y/N No
Rental Info 12 Months
Year Built 1985
Lot Size 10,018 Sqft
Property Sub-Type Duplex
Property Description
Step inside to find wood-like flooring throughout the main living areas, new recessed LED lighting, brand-new carpeting on the stairs, and a freshly painted interior that adds a bright, clean feel. Dual-pane windows with new blinds, a newer HVAC system, and a newer roof ensure energy efficiency and peace of mind for years to come.
Upstairs, you'll find three spacious bedrooms, including a luxurious primary retreat with high ceilings, private balcony access, and a completely updated ensuite featuring a new double vanity, jacuzzi tub, modern plumbing fixtures and a large walk-in closet. Two oversized secondary bedrooms with large closets share another full bathroom. A dedicated laundry room with a high-efficiency washer and dryer completes the upper level.
A dramatic skylight leads you downstairs to a bright and airy main level, where you'll find a large storage closet, convenient half bath, and direct access to the attached two-car garage—now equipped with a smart WiFi-enabled garage door opener.
The heart of the home is the updated kitchen with ample cabinet space and a generous walk-in pantry. The adjoining open-concept dining and family rooms create a warm and inviting space, ideal for gatherings of all kinds.
Step outside to a fully fenced, private yard featuring covered patio with rear deck perfect to enjoy Sunsets, low-maintenance yard, faux grass, fruit trees, storage shed and plenty of room to relax or entertain. Pet friendly!
Located close to shopping, restaurants, hiking trails, top-rated schools, and with easy freeway access - this home truly has it all.
Location
State CA
County Ventura
Area 699 - Not Defined
Zoning RPD10U
Interior
Interior Features Balcony, Ceiling Fan(s), Cathedral Ceiling(s), High Ceilings, Open Floorplan, Recessed Lighting, Storage, All Bedrooms Up, Utility Room, Walk-In Pantry, Walk-In Closet(s)
Heating Central
Cooling Central Air
Fireplaces Type Family Room
Inclusions refrigerator, washer/dryer, shop vac, wheelbarrow, hand dolly, hoses
Furnishings Unfurnished
Fireplace Yes
Appliance Dishwasher, Gas Oven, Microwave, Refrigerator, Dryer, Washer
Laundry Laundry Room
Exterior
Parking Features Garage
Garage Spaces 2.0
Garage Description 2.0
Fence Good Condition, Privacy, Security, Wood
Pool None
Community Features Street Lights, Sidewalks
Utilities Available Cable Available, Electricity Connected, Natural Gas Connected, Phone Available, Sewer Connected, Water Connected
View Y/N Yes
View Mountain(s), Peek-A-Boo
Roof Type Composition
Porch Covered, Deck
Total Parking Spaces 4
Private Pool No
Building
Lot Description Back Yard, Yard
Dwelling Type Duplex
Story 2
Entry Level Two
Sewer Public Sewer
Water Public
Level or Stories Two
New Construction No
Construction Status Updated/Remodeled
Schools
School District Conejo Valley Unified
Others
Pets Allowed Yes
Senior Community No
Tax ID 6750021025
Security Features Carbon Monoxide Detector(s)
Special Listing Condition Standard
Pets Allowed Yes
Virtual Tour https://tour.caimagemaker.com/l/?id=183095

GET MORE INFORMATION




