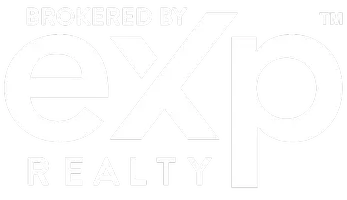6058 Hedgewall DR Westlake Village, CA 91362
OPEN HOUSE
Sat Jul 26, 1:00pm - 4:00pm
Sun Jul 27, 1:00pm - 4:00pm
UPDATED:
Key Details
Property Type Single Family Home
Sub Type Single Family Residence
Listing Status Active
Purchase Type For Sale
Square Footage 1,925 sqft
Price per Sqft $779
Subdivision Westlake Canyon Oaks-744 - 744
MLS Listing ID 225003743
Bedrooms 4
Full Baths 3
Condo Fees $120
Construction Status Updated/Remodeled
HOA Fees $120/qua
HOA Y/N Yes
Year Built 1980
Lot Size 9,234 Sqft
Property Sub-Type Single Family Residence
Property Description
Location
State CA
County Los Angeles
Area Wv - Westlake Village
Zoning WVA21*
Interior
Interior Features Separate/Formal Dining Room
Heating Central
Cooling Central Air
Flooring Carpet, Wood
Fireplaces Type Family Room
Fireplace Yes
Exterior
Parking Features Door-Multi, Garage
Garage Spaces 3.0
Garage Description 3.0
Amenities Available Other
View Y/N No
Total Parking Spaces 3
Private Pool No
Building
Lot Description Corner Lot
Story 2
Entry Level Two
Level or Stories Two
Construction Status Updated/Remodeled
Others
Senior Community No
Tax ID 2056004042
Acceptable Financing Cash to New Loan
Listing Terms Cash to New Loan
Special Listing Condition Standard

GET MORE INFORMATION



