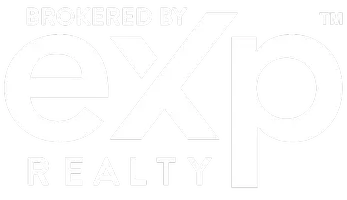134 F ST Chula Vista, CA 91910
OPEN HOUSE
Sat Jul 26, 11:00am - 1:00pm
Sun Jul 27, 2:00pm - 4:00pm
UPDATED:
Key Details
Property Type Single Family Home
Sub Type Single Family Residence
Listing Status Active
Purchase Type For Sale
Square Footage 1,269 sqft
Price per Sqft $613
MLS Listing ID ND25166538
Bedrooms 3
Full Baths 2
Construction Status Termite Clearance
HOA Y/N No
Year Built 1955
Lot Size 8,398 Sqft
Property Sub-Type Single Family Residence
Property Description
The oversized lot offers excellent ADU potential and is filled with mature fruit trees including avocado, orange, tangerine, and citrus. Outdoor features include a charming pavilion, a stamped concrete pad, and a large grassy area—perfect for relaxation or entertaining.
Inside, you'll find 3 bedrooms and 2 bathrooms, a generously sized kitchen with a dining nook, and an open-concept living and dining area filled with natural light—ideal for everyday living and hosting guests. Both bathrooms feature step-in showers, and one bedroom includes built-in shelves and drawers. The direct-access 2-car garage offers ample storage space, a washer/dryer hookup, and a utility sink. There's also plenty of parking available in the driveway.
Ideally situated between the 5 and 805 freeways, just minutes from shopping, dining, and entertainment.
(Some Photos are virtually staged -- they are labeled and the original photos are next to each staged photo).
Location
State CA
County San Diego
Area 91910 - Chula Vista
Zoning R1
Rooms
Other Rooms Gazebo
Main Level Bedrooms 3
Interior
Interior Features Breakfast Area, Separate/Formal Dining Room, All Bedrooms Down
Heating Baseboard
Cooling None
Flooring Tile, Wood
Fireplaces Type None
Fireplace No
Laundry Washer Hookup, In Garage
Exterior
Parking Features Driveway, Garage Faces Front, Garage, Paved, Private, Side By Side
Garage Spaces 2.0
Garage Description 2.0
Fence Fair Condition, Needs Repair, Partial
Pool None
Community Features Curbs, Sidewalks
Utilities Available Sewer Connected, Water Connected
View Y/N No
View None
Roof Type Composition
Accessibility Safe Emergency Egress from Home, No Stairs
Porch Enclosed, Front Porch
Total Parking Spaces 2
Private Pool No
Building
Lot Description 0-1 Unit/Acre
Dwelling Type House
Story 1
Entry Level One
Foundation Raised
Sewer Public Sewer
Water Public
Level or Stories One
Additional Building Gazebo
New Construction No
Construction Status Termite Clearance
Schools
School District Sweetwater Union
Others
Senior Community No
Tax ID 5691310300
Security Features Window Bars
Acceptable Financing Cash, Conventional, Cal Vet Loan, 1031 Exchange, FHA, Fannie Mae, Freddie Mac, VA Loan
Listing Terms Cash, Conventional, Cal Vet Loan, 1031 Exchange, FHA, Fannie Mae, Freddie Mac, VA Loan
Special Listing Condition Trust

GET MORE INFORMATION




