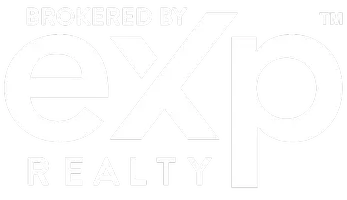375 El Portal DR Pismo Beach, CA 93449
OPEN HOUSE
Fri Jul 25, 10:15am - 12:45pm
UPDATED:
Key Details
Property Type Single Family Home
Sub Type Single Family Residence
Listing Status Active
Purchase Type For Sale
Square Footage 3,220 sqft
Price per Sqft $1,017
Subdivision Pismo Beach (360)
MLS Listing ID SC25162942
Bedrooms 4
Full Baths 2
Three Quarter Bath 2
Construction Status Turnkey
HOA Y/N No
Year Built 2015
Lot Size 5,998 Sqft
Property Sub-Type Single Family Residence
Property Description
Perched in a prime location with sweeping ocean and white-water views, this quality custom home offers a rare combination of thoughtful design, luxurious comfort, and natural beauty. Enjoy multiple outdoor entertaining areas, watch breathtaking sunsets from the spacious view deck, or step outside to explore nearby hiking trails that connect you with the serene coastal landscape.
Inside, the home features two generous primary suites, ideal for flexible living arrangements or hosting guests in comfort. The open concept living areas are perfect for entertaining, while also offering peaceful corners indoors and out for quiet reflection. High-end finishes and attention to detail are evident throughout.
The lower level includes a private entrance and is well-suited for separate living quarters, ideal for extended family, guests, or rental possibilities—also with ocean views, it provides privacy and versatility. Enjoy the ever-changing beauty of the Pacific from this thoughtfully designed residence—where function and spectacular views come together seamlessly.
This exceptional residence is more than a home—it's a lifestyle.
Location
State CA
County San Luis Obispo
Area Psmo - Pismo Beach
Zoning R1
Rooms
Main Level Bedrooms 3
Interior
Interior Features Breakfast Bar, Built-in Features, Ceiling Fan(s), Cathedral Ceiling(s), In-Law Floorplan, Living Room Deck Attached, Open Floorplan, Pantry, Bedroom on Main Level, French Door(s)/Atrium Door(s), Main Level Primary, Primary Suite, Walk-In Pantry, Walk-In Closet(s)
Heating Central, Forced Air, Natural Gas
Cooling None
Flooring Wood
Fireplaces Type Gas, Living Room, Primary Bedroom
Fireplace Yes
Appliance Convection Oven, Dishwasher, Electric Cooktop, Electric Oven, Disposal, Gas Water Heater, Refrigerator, Vented Exhaust Fan, Dryer, Washer
Laundry Inside, Laundry Room, Stacked, Upper Level
Exterior
Exterior Feature Awning(s), Rain Gutters
Parking Features Driveway Level, Door-Single, Driveway, Garage Faces Front, Garage, Off Street, Paved, Side By Side
Garage Spaces 2.0
Garage Description 2.0
Fence Good Condition, Stucco Wall, Wood
Pool None
Community Features Foothills, Hiking, Storm Drain(s)
Utilities Available Electricity Connected, Natural Gas Connected, Sewer Connected, Water Connected
View Y/N Yes
View City Lights, Coastline, Hills, Ocean, Panoramic, Water
Roof Type Clay,Tile
Porch Rear Porch, Concrete, Deck, Front Porch
Total Parking Spaces 2
Private Pool No
Building
Lot Description 0-1 Unit/Acre, Drip Irrigation/Bubblers, Lawn, Landscaped, Sprinkler System, Street Level
Dwelling Type House
Story 2
Entry Level Two
Foundation Raised
Sewer Public Sewer
Water Public
Architectural Style Contemporary
Level or Stories Two
New Construction No
Construction Status Turnkey
Schools
School District San Luis Coastal Unified
Others
Senior Community No
Tax ID 010173009
Security Features Security System,Fire Detection System,Smoke Detector(s)
Acceptable Financing Cash, Cash to New Loan
Green/Energy Cert Solar
Listing Terms Cash, Cash to New Loan
Special Listing Condition Trust

GET MORE INFORMATION




