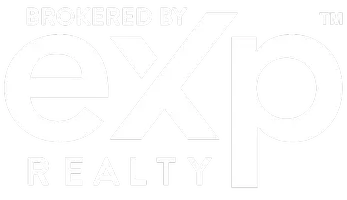19 Bronco St Trabuco Canyon, CA 92679
OPEN HOUSE
Sat Jul 26, 12:00pm - 4:00pm
Sun Jul 27, 12:00pm - 4:00pm
Fri Jul 25, 10:30am - 1:00pm
UPDATED:
Key Details
Property Type Single Family Home
Sub Type Single Family Residence
Listing Status Active
Purchase Type For Sale
Square Footage 2,566 sqft
Price per Sqft $623
Subdivision California Landmark (Calm)
MLS Listing ID OC25156927
Bedrooms 5
Full Baths 2
Half Baths 1
Condo Fees $101
Construction Status Updated/Remodeled,Turnkey
HOA Fees $101/mo
HOA Y/N Yes
Year Built 1996
Lot Size 7,074 Sqft
Property Sub-Type Single Family Residence
Property Description
This spacious 5-bedroom home offers 2,566 sq ft of thoughtfully designed living space, including a main-level bedroom or office, perfect for guests, working from home, or multi-generational living. Upstairs, the expansive primary suite includes a retreat that can easily be converted into a 6th bedroom, home gym, or nursery.
Recent updates include brand-new luxury vinyl plank (LVP) flooring throughout, fresh interior paint, and a striking 40-inch black wagon wheel chandelier above the staircase that adds a modern farmhouse touch. The home is filled with natural light and offers a layout designed for comfort and functionality.
Enjoy outdoor living in the generous backyard, with plenty of room to build a pool or create your dream outdoor oasis. The custom patio features a built-in BBQ and beverage cooler, perfect for entertaining. Additional highlights include an attached 2-car garage, low HOA, and low tax rate.
Located in a quiet, family-friendly neighborhood near top-rated schools, parks, and commuter access, this is a rare opportunity to own the most sought-after floor plan in California Landmark.
Location
State CA
County Orange
Area Ww - Wagon Wheel
Rooms
Main Level Bedrooms 1
Interior
Interior Features Breakfast Bar, Built-in Features, Ceiling Fan(s), Cathedral Ceiling(s), Separate/Formal Dining Room, Eat-in Kitchen, High Ceilings, Open Floorplan, Quartz Counters, Recessed Lighting, Bedroom on Main Level, Primary Suite, Walk-In Closet(s)
Heating Central, Fireplace(s), Natural Gas
Cooling Central Air
Flooring Vinyl
Fireplaces Type Family Room
Inclusions Refrigerator, Dishwasher, Stove, Microwave, Outside Refrigerator & Barbecue
Fireplace Yes
Appliance Barbecue, Gas Cooktop, Gas Oven, Gas Range, Ice Maker, Microwave, Refrigerator
Laundry Inside, Laundry Room
Exterior
Exterior Feature Barbecue
Parking Features Direct Access, Door-Single, Driveway, Garage, Garage Door Opener
Garage Spaces 2.0
Garage Description 2.0
Pool None
Community Features Biking, Hiking, Lake, Park, Suburban, Sidewalks
Utilities Available Cable Available, Electricity Available, Phone Available, Water Available
Amenities Available Outdoor Cooking Area, Barbecue, Picnic Area
View Y/N No
View None
Roof Type Concrete
Porch Concrete, Front Porch
Total Parking Spaces 4
Private Pool No
Building
Lot Description Garden, Sprinklers In Rear, Sprinklers In Front, Sprinkler System
Dwelling Type House
Story 2
Entry Level Two
Sewer Public Sewer
Water Public
Level or Stories Two
New Construction No
Construction Status Updated/Remodeled,Turnkey
Schools
School District Capistrano Unified
Others
HOA Name Wagon Wheel HOA
Senior Community No
Tax ID 77906210
Security Features Security System,Carbon Monoxide Detector(s),Smoke Detector(s)
Acceptable Financing Cash, Cash to New Loan, Conventional, 1031 Exchange, Fannie Mae
Listing Terms Cash, Cash to New Loan, Conventional, 1031 Exchange, Fannie Mae
Special Listing Condition Standard, Trust

GET MORE INFORMATION




