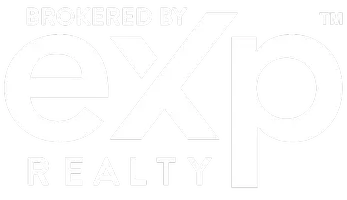1434 Hilltop DR #35 Chula Vista, CA 91911
UPDATED:
Key Details
Property Type Townhouse
Sub Type Townhouse
Listing Status Active
Purchase Type For Sale
Square Footage 1,296 sqft
Price per Sqft $428
Subdivision Chula Vista
MLS Listing ID IV25165932
Bedrooms 3
Full Baths 2
Condo Fees $600
HOA Fees $600/mo
HOA Y/N Yes
Year Built 1973
Property Sub-Type Townhouse
Property Description
This beautifully maintained semi-private end unit offers 3 spacious bedrooms and 2 full bathrooms, including a convenient bedroom and full bath on the first floor—perfect for guests or multigenerational living. Step outside from the downstairs bedroom into one of the largest private yards in the complex, ideal for relaxing, entertaining, or family gatherings.
The light-filled living room flows seamlessly into the dining area and open kitchen, which features bar seating, ample counter space, and plenty of natural light. Upstairs, you'll find two generously sized bedrooms and a second full bathroom.
Enjoy summer days at the sparkling community pool and BBQ area. The property includes two assigned parking spaces, plus ample street parking for guests. Conveniently located within walking distance to parks and close to schools, shopping, and dining.
Don't miss this unique opportunity to own one of the most desirable units in the community!
Location
State CA
County San Diego
Area 91911 - Chula Vista
Zoning R1
Rooms
Main Level Bedrooms 1
Interior
Interior Features Breakfast Bar, Main Level Primary
Heating None
Cooling None
Flooring Laminate
Fireplaces Type None
Fireplace No
Appliance Electric Oven
Laundry See Remarks, Upper Level
Exterior
Parking Features Assigned, Carport, Uncovered
Fence Partial, Wood
Pool Community, Association
Community Features Curbs, Gutter(s), Sidewalks, Pool
Utilities Available Electricity Connected, Natural Gas Connected, Sewer Connected, Water Connected
Amenities Available Pool
View Y/N No
View None
Roof Type Shingle
Porch Concrete
Private Pool No
Building
Dwelling Type House
Story 2
Entry Level Two
Sewer Public Sewer
Water Public
Level or Stories Two
New Construction No
Schools
School District Sweetwater Union
Others
HOA Name StonebridgeII
Senior Community No
Tax ID 6230721434
Acceptable Financing Cash, Conventional, 1031 Exchange
Listing Terms Cash, Conventional, 1031 Exchange
Special Listing Condition Standard
Virtual Tour https://www.wellcomemat.com/video/575maed5b1781m905/IV25165932/

GET MORE INFORMATION




