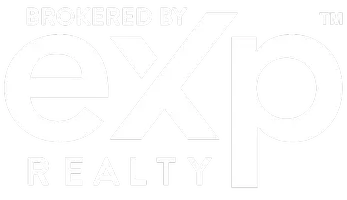986 W Kendall ST Corona, CA 92882
OPEN HOUSE
Sun Jul 27, 1:00pm - 4:00pm
UPDATED:
Key Details
Property Type Single Family Home
Sub Type Single Family Residence
Listing Status Active
Purchase Type For Sale
Square Footage 2,189 sqft
Price per Sqft $383
MLS Listing ID PW25160921
Bedrooms 5
Full Baths 3
Construction Status Turnkey
HOA Y/N No
Year Built 1960
Lot Size 8,276 Sqft
Property Sub-Type Single Family Residence
Property Description
Welcome to this beautifully updated two-story home, perfectly situated in highly desirable West Corona! Featuring 5 spacious bedrooms and 3 full bathrooms, this light-filled residence offers a bright and open floor plan ideal for modern living.
Enjoy seamless flow from the spacious family and dining area ,kitchen with stylish cabinetry—perfect for entertaining and everyday gatherings. A private downstairs bedroom and full bath provide a great space for guests or a home office.
Upstairs, you'll find two generously sized bedrooms and a full bathroom, offering comfort and flexibility for the whole family.
Step outside to your resort-style backyard, complete with a sparkling pool, relaxing spa, and built-in BBQ area—ideal for summer fun and outdoor entertaining!
Recent upgrades include fresh interior paint, AC unit, and furnace, reflecting true pride of ownership.
Located just minutes from Orange County with easy access to the 91 and 15 freeways, this home combines style, comfort, and convenience in one incredible package.
Don't miss out—schedule your private showing today! *More photos COMING SOON*
Location
State CA
County Riverside
Area 248 - Corona
Zoning R172
Rooms
Main Level Bedrooms 3
Interior
Interior Features Ceiling Fan(s), Crown Molding, Granite Counters, All Bedrooms Up, All Bedrooms Down
Heating Central
Cooling Central Air
Flooring Laminate, Tile
Fireplaces Type Living Room
Fireplace Yes
Appliance Dishwasher, Free-Standing Range, Gas Water Heater
Laundry Gas Dryer Hookup, Inside
Exterior
Exterior Feature Lighting
Parking Features Door-Multi, Garage, RV Access/Parking
Garage Spaces 2.0
Garage Description 2.0
Fence Block, Fair Condition
Pool Electric Heat, In Ground, Private
Community Features Sidewalks
Utilities Available Electricity Connected, Natural Gas Connected, Sewer Connected, Water Connected
View Y/N Yes
View Pool
Roof Type Composition,Shingle
Porch Concrete, Patio
Total Parking Spaces 2
Private Pool Yes
Building
Dwelling Type House
Story 1
Entry Level Two
Foundation Raised
Sewer Public Sewer, Sewer Tap Paid
Water Public
Architectural Style Modern
Level or Stories Two
New Construction No
Construction Status Turnkey
Schools
Middle Schools Jefferson
High Schools Corona
School District Corona-Norco Unified
Others
Senior Community No
Tax ID 110232002
Security Features Smoke Detector(s)
Acceptable Financing Cash to Existing Loan, Cash to New Loan, Conventional, FHA, VA Loan
Listing Terms Cash to Existing Loan, Cash to New Loan, Conventional, FHA, VA Loan
Special Listing Condition Standard

GET MORE INFORMATION




