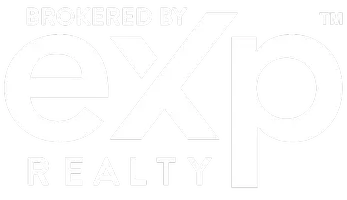12842 Tilden DR Rancho Cucamonga, CA 91739
UPDATED:
Key Details
Property Type Single Family Home
Sub Type Single Family Residence
Listing Status Active
Purchase Type For Sale
Square Footage 1,951 sqft
Price per Sqft $435
MLS Listing ID IV25153930
Bedrooms 4
Full Baths 2
HOA Y/N No
Year Built 1997
Lot Size 8,698 Sqft
Property Sub-Type Single Family Residence
Property Description
This is the opportunity you've been waiting for! Priced below market value, this spacious single-story home in the heart of Rancho Cucamonga is a must-see and won't last long. With excellent schools, convenient shopping nearby, and a huge backyard ready for your personal touch, this property is brimming with potential.
Step inside and be welcomed by a wide-open floorplan featuring a formal living and dining room that seamlessly flows into a cozy family room complete with a fireplace — perfect for relaxing evenings at home. The large island kitchen offers generous counter space and opens to the backyard through sliding glass doors, creating an ideal setup for indoor-outdoor living.
Enjoy your morning coffee or unwind in the serene backyard — a blank canvas for the garden, patio, or outdoor space of your dreams. While the home does need a little tender love and care, it offers a solid foundation and endless possibilities for customization.
Retreat to the expansive master suite featuring a spacious walk-in shower, soaking tub, and dual sinks — a true sanctuary after a long day.
Don't miss your chance to own one of Rancho Cucamonga's hidden gems at a great cost! Whether you're a first-time buyer, investor, or DIY enthusiast, this is your chance to build equity and create your dream home.
Hurry — this opportunity will be gone before you know it!
Location
State CA
County San Bernardino
Area 688 - Rancho Cucamonga
Rooms
Main Level Bedrooms 4
Interior
Interior Features All Bedrooms Down
Heating Central
Cooling Central Air
Fireplaces Type Family Room
Fireplace Yes
Laundry Washer Hookup, Gas Dryer Hookup
Exterior
Garage Spaces 3.5
Garage Description 3.5
Pool None
Community Features Biking, Curbs, Hiking, Mountainous, Street Lights, Suburban, Sidewalks
View Y/N Yes
View Mountain(s)
Total Parking Spaces 3
Private Pool No
Building
Lot Description 0-1 Unit/Acre
Dwelling Type House
Story 1
Entry Level One
Sewer Public Sewer
Water Public
Level or Stories One
New Construction No
Schools
High Schools Etiwanda
School District Chaffey Joint Union High
Others
Senior Community No
Tax ID 1089602090000
Acceptable Financing Conventional, FHA, VA Loan
Listing Terms Conventional, FHA, VA Loan
Special Listing Condition Standard
Virtual Tour https://www.zillow.com/view-imx/557a7efa-5acc-41ee-b0a7-33cb949c85c6?initialViewType=pano

GET MORE INFORMATION




