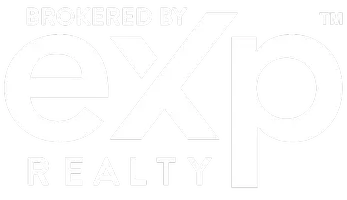4244 E Addington DR Anaheim, CA 92807
UPDATED:
Key Details
Property Type Single Family Home
Sub Type Single Family Residence
Listing Status Pending
Purchase Type For Sale
Square Footage 2,400 sqft
Price per Sqft $395
MLS Listing ID PW25149349
Bedrooms 5
Full Baths 3
Construction Status Repairs Cosmetic
HOA Y/N No
Year Built 1965
Lot Size 0.298 Acres
Property Sub-Type Single Family Residence
Property Description
Location
State CA
County Orange
Area 77 - Anaheim Hills
Rooms
Main Level Bedrooms 1
Interior
Interior Features Breakfast Bar, Granite Counters, Sunken Living Room, Bedroom on Main Level
Heating Central, Floor Furnace
Cooling Central Air
Flooring Carpet, Wood
Fireplaces Type Family Room
Fireplace Yes
Appliance Electric Oven, Electric Range
Laundry Inside
Exterior
Exterior Feature Koi Pond
Parking Features Door-Multi, Direct Access, Driveway, Garage Faces Front, Garage, Off Street
Garage Spaces 3.0
Garage Description 3.0
Fence Block
Pool None
Community Features Street Lights, Suburban, Sidewalks
Utilities Available Electricity Connected, Natural Gas Connected, Sewer Connected
View Y/N Yes
View City Lights, Mountain(s)
Roof Type Tile
Total Parking Spaces 6
Private Pool No
Building
Lot Description Street Level, Yard
Dwelling Type House
Faces North
Story 2
Entry Level Two
Sewer Public Sewer
Water Public
Level or Stories Two
New Construction No
Construction Status Repairs Cosmetic
Schools
Elementary Schools Olive
Middle Schools El Rancho
High Schools Canyon
School District Anaheim Union High
Others
Senior Community No
Tax ID 35914410
Acceptable Financing Cash, Cash to New Loan, Conventional, FHA 203(k), FHA, Submit
Listing Terms Cash, Cash to New Loan, Conventional, FHA 203(k), FHA, Submit
Special Listing Condition Standard

GET MORE INFORMATION




