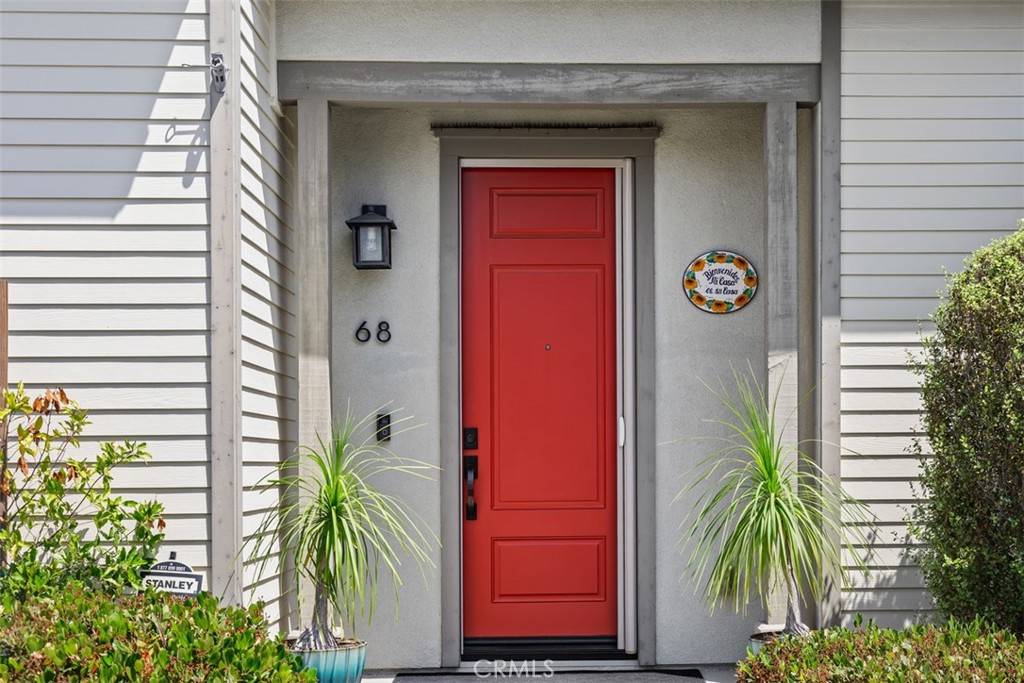68 Listo ST Rancho Mission Viejo, CA 92694
UPDATED:
Key Details
Sold Price $1,267,500
Property Type Condo
Sub Type Condominium
Listing Status Sold
Purchase Type For Sale
Square Footage 1,936 sqft
Price per Sqft $654
Subdivision Vireo (Esvir)
MLS Listing ID OC25116308
Sold Date 07/22/25
Bedrooms 2
Full Baths 2
Half Baths 1
Condo Fees $438
Construction Status Updated/Remodeled,Turnkey
HOA Fees $438/mo
HOA Y/N Yes
Year Built 2016
Property Sub-Type Condominium
Property Description
Step inside to a bright, airy layout where soaring ceilings and numerous windows flood the home with natural light. Plantation shutters, wide-plank wood flooring, and designer touches elevate the modern aesthetic of this impeccably maintained home. The chef-inspired kitchen boasts a large center island, white shaker cabinetry, quartz countertops, stainless steel appliances, gas cooktop, and an oversized walk-in pantry. The great room flows seamlessly to the covered indoor-outdoor patio, ideal for year-round enjoyment.
The luxurious primary suite offers a generous walk-in closet and spa-like bath with dual vanities, quartz counters, and an oversized shower. The secondary suite features its own en-suite bath, large closet, and ceiling fan—ideal for guests or multigenerational living.
This highly sought after model provides full single level living on the main level but also offers, a rarely available oversized loft that is perfect for use as a flexible space, home office, den, guest retreat, or game room. This additional space also offers a deck with breathtaking hillside and city light views.
Enjoy resort-style 55+ living with access to exclusive Gavilan amenities, including The Hacienda, The Outlook, The BBQ Barn, and The Getaway—featuring a saltwater pool, spa, cabanas, fitness center, yoga studio, bocce courts, fire pits, social events and lounges.
You'll also enjoy full access to Gavilan's all-ages amenities, including parks, community farms, fitness centers, sports courts, putting greens, an indoor gym, and vibrant community events. Additional Esencia favorites like Sunset Park, Canyon Coffee House, and The Hilltop Club—with its gym, pool, arcade, and scenic views—are also yours to enjoy.
With its unmatched location, thoughtful design, and incredible amenities, 68 Listo Street isn't just a home—it's a lifestyle.
Location
State CA
County Orange
Area Esen - Esencia
Rooms
Main Level Bedrooms 2
Interior
Interior Features Ceiling Fan(s), Separate/Formal Dining Room, Eat-in Kitchen, High Ceilings, Open Floorplan, Pantry, Quartz Counters, Recessed Lighting, Solid Surface Counters, All Bedrooms Down, Entrance Foyer, Main Level Primary, Walk-In Pantry, Walk-In Closet(s)
Heating Forced Air
Cooling Central Air
Flooring Stone, Wood
Fireplaces Type None
Fireplace No
Appliance Convection Oven, Dishwasher, Gas Cooktop, Disposal, Microwave, Refrigerator, Range Hood, Tankless Water Heater
Laundry Washer Hookup, Electric Dryer Hookup, Gas Dryer Hookup, Inside, Laundry Room
Exterior
Exterior Feature Rain Gutters
Parking Features Door-Multi, Direct Access, Garage, Garage Door Opener, Garage Faces Side
Garage Spaces 2.0
Garage Description 2.0
Fence Block, Excellent Condition, Stucco Wall
Pool Community, Heated, In Ground, Association
Community Features Biking, Curbs, Gutter(s), Hiking, Storm Drain(s), Street Lights, Suburban, Sidewalks, Park, Pool
Utilities Available Cable Connected, Electricity Connected, Natural Gas Connected, Sewer Connected, Water Connected
Amenities Available Bocce Court, Clubhouse, Sport Court, Fire Pit, Maintenance Front Yard, Outdoor Cooking Area, Barbecue, Picnic Area, Playground, Pickleball, Pool, Spa/Hot Tub, Tennis Court(s), Trail(s)
View Y/N Yes
View Hills, Mountain(s), Panoramic
Roof Type Composition
Accessibility Safe Emergency Egress from Home, No Stairs
Porch Covered
Total Parking Spaces 2
Private Pool No
Building
Lot Description Close to Clubhouse, Front Yard, Landscaped, Near Park, Paved, Yard
Story 1
Entry Level One
Foundation Slab
Sewer Public Sewer
Water Public
Level or Stories One
New Construction No
Construction Status Updated/Remodeled,Turnkey
Schools
School District Capistrano Unified
Others
HOA Name RMMC
Senior Community Yes
Tax ID 93057736
Security Features Carbon Monoxide Detector(s),Fire Sprinkler System,Smoke Detector(s)
Acceptable Financing Cash, Cash to New Loan, Conventional, 1031 Exchange, FHA, Fannie Mae, Freddie Mac, VA Loan
Listing Terms Cash, Cash to New Loan, Conventional, 1031 Exchange, FHA, Fannie Mae, Freddie Mac, VA Loan
Financing Cash
Special Listing Condition Standard

Bought with Anna Dickinson Regency Real Estate Brokers
GET MORE INFORMATION




